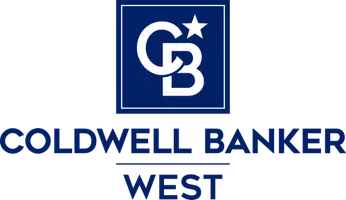See all 31 photos
$4,143,750
$4,000,000 3.6%
Est. payment /mo
6 Beds
4 Baths
3,639 SqFt
Sold on 07/15/2025
1024 Cynthia LN San Jose, CA 95129
GET MORE INFORMATION
We respect your privacy! Your information WILL NOT BE SHARED, SOLD, or RENTED to anyone, for any reason outside the course of normal real estate exchange. By submitting, you agree to our Terms of Use and Privacy Policy.
UPDATED:
Key Details
Sold Price $4,143,750
Property Type Single Family Home
Sub Type Single Family Residence
Listing Status Sold
Purchase Type For Sale
Square Footage 3,639 sqft
Price per Sqft $1,138
MLS Listing ID ML82008694
Bedrooms 6
Full Baths 4
Year Built 2004
Lot Size 8,084 Sqft
Property Sub-Type Single Family Residence
Property Description
Welcome to 1024 Cynthia Lane, San Jose. This spacious 6-bedroom, 4-bathroom home offers approximately 3,639 sq ft of living space on an 8,085 sq ft lot. Built in 2004, the property is in the desirable West San Jose neighborhood within the Dilworth Elementary, Miller Middle, and Lynbrook High School. Entry features double front doors, a marble-tiled foyer, and a sweeping staircase. The main level includes a formal living room with fireplace, a dining area with built-in buffet, a family room with recessed lighting and backyard access. The kitchen is equipped with granite countertops, walk-in pantry, and S/S appliances. 2 bedrooms and a full bath are located on the ground floor. Upstairs features 4 additional bedrooms, including a large primary suite with walk-in closet. One upstairs bedroom includes an ensuite bathroom with soaker tub. A full hallway bath with dual vanities and shower over tub serves the remaining bedrooms. Additional features include dual HVAC systems, Nest thermostat, Ring doorbell, and upstairs laundry with washer, dryer and utility sink. The backyard includes a paved courtyard, awning, raised vegetable beds, and a large variety of fruit trees. Easy access to Lawrence Expressway, Hwy 17, and Hwy 85.
Location
State CA
County Santa Clara
Area 699 - Not Defined
Zoning R1-8
Interior
Heating Central
Cooling Central Air
Fireplaces Type Living Room
Exterior
Garage Spaces 2.0
Garage Description 2.0
View Y/N No
Roof Type Tile
Building
Story 2
Foundation Concrete Perimeter
Sewer Public Sewer
Water Public
New Construction No
Schools
School District Other
Others
Special Listing Condition Standard

Listed by Justin Carrow Intero Real Estate Services
Bought with Susan Sun Coldwell Banker Realty
Bought with Susan Sun Coldwell Banker Realty
GET MORE INFORMATION
QUICK SEARCH




