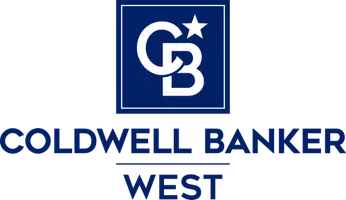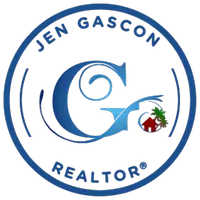7126 Shadow Ridge Court West Hills, CA 91307
UPDATED:
Key Details
Property Type Multi-Family
Sub Type Detached
Listing Status Pending
Purchase Type For Sale
Square Footage 2,047 sqft
Price per Sqft $603
MLS Listing ID SR25136503
Style Craftsman,Craftsman/Bungalow
Bedrooms 3
Full Baths 2
Half Baths 1
HOA Fees $140/mo
Year Built 1985
Property Sub-Type Detached
Property Description
Location
State CA
County Los Angeles
Zoning LARE11
Direction from 101 go North on Valley Circle, left on Highlander, right on Woodglade Ln, left on Shadow Ridge Ct
Interior
Interior Features Copper Plumbing Full, Granite Counters, Recessed Lighting
Heating Forced Air Unit, Passive Solar
Cooling Central Forced Air
Flooring Carpet, Stone, Tile, Wood
Fireplaces Type FP in Family Room
Fireplace No
Appliance Dishwasher, Disposal, Microwave, Refrigerator, Trash Compactor, Convection Oven, Electric Oven, Gas Stove
Exterior
Parking Features Direct Garage Access, Garage - Single Door
Garage Spaces 2.0
Pool Below Ground, Private, Heated
View Y/N Yes
Water Access Desc Public
View Mountains/Hills, Neighborhood
Roof Type Concrete,Tile/Clay
Porch Covered, Deck, Other/Remarks, Concrete, Patio Open
Building
Story 2
Sewer Public Sewer
Water Public
Level or Stories 2
Others
HOA Name Castle Peak Estates
HOA Fee Include Other/Remarks
Tax ID 2031005047
Special Listing Condition Standard
Virtual Tour https://tour.imagemaker.com/l/?id=182867IDX





