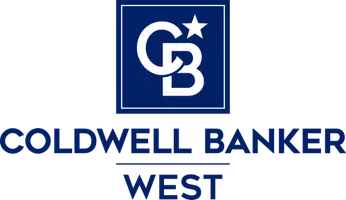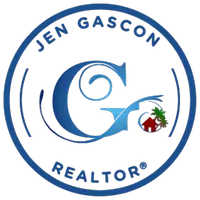1450 Sea Lane San Pedro, CA 90732
OPEN HOUSE
Sat Jun 28, 1:00pm - 4:00pm
Sun Jun 29, 1:00pm - 4:00pm
UPDATED:
Key Details
Property Type Townhouse
Sub Type Townhome
Listing Status Active
Purchase Type For Sale
Square Footage 1,828 sqft
Price per Sqft $546
MLS Listing ID PW25143255
Style Townhome
Bedrooms 4
Full Baths 3
Half Baths 1
Construction Status Turnkey
HOA Fees $492/mo
HOA Y/N Yes
Year Built 2023
Property Sub-Type Townhome
Property Description
Welcome to this beautifully upgraded, move-in ready townhome featuring contemporary design and cutting-edge efficiency. Enjoy the elegance of white quartz countertops, a classic subway tile backsplash, and luxury vinyl plank flooring throughout. The open-concept kitchen flows seamlessly into the bright, airy living space, enhanced by natural light pouring in from the south-facing second-story balcony. This north-facing homesite is just steps from the resort-style pool and the expansive, master-planned amenity center. App-controlled smart home features include a video doorbell, WiFi-enabled door lock, and a two-stage smart thermostatadding convenience and security at your fingertips. The flexible first-floor layout includes a bonus room perfect for a home office, gym, or creative studio. Upstairs, the third-floor suite offers a peaceful retreat with dual sinks, a spacious walk-in closet, and stunning views of city lights, hills, and the harbor. Additional highlights include: Paid solar panels, EV charging station in the garage, Whole-home water filtration system, Access to the largest park in the community. Located in a secure, gated neighborhood of stylish three-story townhomes, this vibrant community is less than five miles from the Pacific Ocean and offers a host of resort-style amenities. Designed for energy efficiency to help reduce utility costs.
Location
State CA
County Los Angeles
Area San Pedro (90732)
Zoning LAPVSP
Interior
Interior Features 2 Staircases, Granite Counters, Recessed Lighting, Stone Counters, Unfurnished
Cooling Central Forced Air, Energy Star
Flooring Linoleum/Vinyl
Fireplaces Type Electric
Equipment Dishwasher, Disposal, Refrigerator, Gas Oven, Gas Stove, Gas Range
Appliance Dishwasher, Disposal, Refrigerator, Gas Oven, Gas Stove, Gas Range
Laundry Closet Full Sized, Inside
Exterior
Parking Features Direct Garage Access
Garage Spaces 2.0
Pool Community/Common, Association
Utilities Available See Remarks
View Mountains/Hills, Harbor, City Lights
Roof Type Shingle
Total Parking Spaces 2
Building
Lot Description Curbs, Sidewalks
Story 3
Sewer Public Sewer
Water Public
Level or Stories 3 Story
Construction Status Turnkey
Others
Monthly Total Fees $763
Miscellaneous Storm Drains
Acceptable Financing Cash, Conventional, FHA, VA
Listing Terms Cash, Conventional, FHA, VA
Special Listing Condition Standard
Virtual Tour https://www.zillow.com/view-imx/b9b64383-741e-4a6c-9e81-b2245eb37154/?utm_source=captureapp





