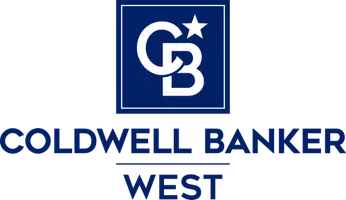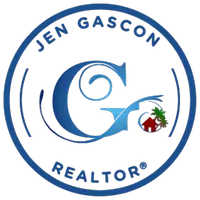23004 Seattle Ridge RD Wildomar, CA 92595
Open House
Tue Aug 26, 10:00am - 12:00pm
UPDATED:
Key Details
Property Type Single Family Home
Sub Type Single Family Residence
Listing Status Active
Purchase Type For Sale
Square Footage 2,257 sqft
Price per Sqft $296
MLS Listing ID SW25146640
Bedrooms 3
Full Baths 2
Half Baths 1
Condo Fees $109
Construction Status Updated/Remodeled
HOA Fees $109/mo
HOA Y/N Yes
Year Built 2010
Lot Size 7,840 Sqft
Property Sub-Type Single Family Residence
Property Description
Welcome to this beautifully updated 3-bedroom, 2.5-bath home in the desirable Rancho Vista II Seattle Ridge community of Wildomar. With large bedrooms (all with walk-in closets!), a flexible bonus space, and an expansive backyard, this home blends comfort, style, and possibility.
Step inside to find fresh paint, warm hardwood-style plank flooring, and a versatile flex room that adapts to your lifestyle—perfect for a home office, gym, or teen lounge, with the potential to be finished as a guest suite or 4th bedroom. At the heart of the home, the remodeled modern kitchen shines with timeless designer touches: quartz countertops, full tile backsplash, new fixtures, and stainless steel appliances including a gas range, vent hood, and dishwasher. A large island invites gatherings, while a built-in Nuvia reverse osmosis system ensures fresh drinking water at the tap. The open-concept layout flows seamlessly into the spacious great room, complete with a cozy fireplace and new wide-plank vinyl flooring—ideal for everyday living or entertaining. Head outside to your oversized backyard featuring a covered patio, mature fruit trees, and plenty of room for a pool, garden, or outdoor kitchen—a true blank canvas for your dream yard. Upstairs, you'll find newer carpet throughout. The expansive primary suite includes dual walk-in closets, granite-topped vanities, soaking tub, and walk-in shower. Two secondary bedrooms (one Extra-Large) also feature walk-in closets—offering plenty of room for guests, a second home office, or even a media/game room. Additional highlights include a recently replaced Bradford White water heater, a new LiftMaster MyQ smart garage opener, Smart Home climate control, updated baseboards and hardware, ceiling fans throughout, and generous storage. All this in a prime location near new Kaiser Permanente facilities, Inland Valley Hospital, shopping, dining, Old Town Murrieta, the Santa Rosa Plateau, and just a short drive to Temecula Wine Country. Truly turn-key, this home delivers space, style, and modern comfort with room to grow in one of Wildomar's most sought-after neighborhoods. Priced to deliver unbeatable value compared to nearby options and newer than most resales, updated with designer finishes, and tens of thousands less than comparable new builds. Skip the dated homes and the higher-priced new construction, this one truly offers the best of both worlds. VIRTUALLY STAGED POOL
Location
State CA
County Riverside
Area Srcar - Southwest Riverside County
Zoning R-1
Interior
Interior Features Breakfast Bar, Breakfast Area, Ceiling Fan(s), Granite Counters, Open Floorplan, Pantry, Quartz Counters, Recessed Lighting, All Bedrooms Up, Primary Suite, Walk-In Closet(s)
Heating Forced Air, Fireplace(s)
Cooling Central Air
Flooring Carpet, Laminate, Tile, Wood
Fireplaces Type Family Room
Fireplace Yes
Appliance Dishwasher, Disposal, Gas Oven, Gas Range, Gas Water Heater, Range Hood, Water Softener, Vented Exhaust Fan, Water To Refrigerator, Water Purifier
Laundry Laundry Room
Exterior
Parking Features Direct Access, Door-Single, Garage Faces Front, Garage, Garage Door Opener
Garage Spaces 2.0
Garage Description 2.0
Fence Block, Wood
Pool None
Community Features Curbs, Park, Street Lights, Sidewalks
Utilities Available Cable Available, Electricity Connected, Natural Gas Connected, Phone Connected, Sewer Connected, Underground Utilities, Water Connected
Amenities Available Call for Rules, Playground
View Y/N Yes
View Hills, Neighborhood
Roof Type Tile
Porch Concrete, Covered, Front Porch, Patio
Total Parking Spaces 4
Private Pool No
Building
Lot Description Front Yard, Lawn, Landscaped, Sprinkler System, Yard
Dwelling Type House
Faces South
Story 2
Entry Level Two
Sewer Public Sewer
Water Public
Architectural Style Mediterranean
Level or Stories Two
New Construction No
Construction Status Updated/Remodeled
Schools
Middle Schools David A Brown
High Schools Elsinore
School District Lake Elsinore Unified
Others
HOA Name RANCHO VISTA II
Senior Community No
Tax ID 380090028
Security Features Prewired,Carbon Monoxide Detector(s),Fire Detection System,Smoke Detector(s)
Acceptable Financing Cash, Conventional, FHA, Submit, VA Loan
Listing Terms Cash, Conventional, FHA, Submit, VA Loan
Special Listing Condition Standard, Trust
Virtual Tour https://my.matterport.com/show/?m=K7G82s8TmyW&brand=0&mls=1&





