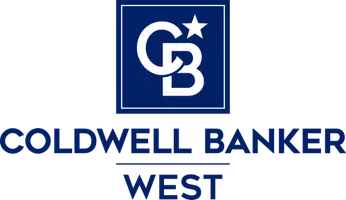16416 Huron DR Pine Mountain Club, CA 93222
UPDATED:
Key Details
Property Type Single Family Home
Sub Type Single Family Residence
Listing Status Active
Purchase Type For Sale
Square Footage 600 sqft
Price per Sqft $358
MLS Listing ID SR25147140
Bedrooms 1
Full Baths 1
Condo Fees $165
Construction Status Repairs Cosmetic
HOA Fees $165/mo
HOA Y/N Yes
Year Built 1971
Lot Size 0.279 Acres
Property Sub-Type Single Family Residence
Property Description
The wood-burning stove keeps the living room warm and inviting, while electric wall heaters throughout the home add comfort during chilly mountain mornings. A separate sink and vanity area outside the full bath makes everyday living just a little more convenient.
Set on a flat, usable .28-acre lot, the home sits back from the street—offering a surprising amount of privacy for its location. You're just around the corner from the clubhouse, pool, golf course, and equestrian center. Want to head out for a local hike? The Eagle Pass Ridge Trailhead is just a stone's throw away.
Whether you're looking for a weekend base camp or a full-time mountain home, 16416 Huron has all the essentials—and a little something extra.
Ownership in Pine Mountain Club includes membership in the Property Owners Association, with dues of $165 per month. This provides access to a variety of amenities: an Olympic-style pool and spa, tennis and pickleball courts, a nine-hole scenic golf course, an equestrian center, and more. The community also offers essential year-round services like 24/7 patrol, trash and recycling pickup, road maintenance, and snow removal. For added peace of mind, Kern County Fire Station 58—equipped with paramedics and a helipad—is located right in the community to ensure fast emergency response when needed.
Location
State CA
County Kern
Area Pmcl - Pine Mountain Club
Zoning E(1/4)
Rooms
Other Rooms Storage
Main Level Bedrooms 1
Interior
Interior Features Beamed Ceilings, Breakfast Bar, Living Room Deck Attached, Wood Product Walls, Galley Kitchen
Heating Wood Stove, Wall Furnace
Cooling None
Flooring Carpet, Stone
Fireplaces Type Family Room, Wood Burning
Fireplace Yes
Appliance Electric Oven, Electric Range, Electric Water Heater, Disposal, Refrigerator
Laundry None
Exterior
Parking Features Driveway
Pool Heated, Association
Community Features Biking, Dog Park, Foothills, Fishing, Golf, Hiking, Horse Trails, Stable(s), Lake, Mountainous, Near National Forest, Rural, Valley
Utilities Available Cable Available, Electricity Connected, Natural Gas Not Available, Phone Available, Sewer Connected, Water Connected
Amenities Available Call for Rules, Clubhouse, Sport Court, Dog Park, Golf Course, Horse Trail(s), Meeting Room, Other Courts, Barbecue, Picnic Area, Playground, Pickleball, Pool, Pet Restrictions, Recreation Room, RV Parking, Spa/Hot Tub, Security, Storage, Tennis Court(s), Trail(s)
View Y/N Yes
View Mountain(s), Neighborhood
Porch Deck, Wrap Around
Total Parking Spaces 8
Private Pool No
Building
Lot Description 0-1 Unit/Acre, Back Yard, Close to Clubhouse, Level
Dwelling Type House
Story 1
Entry Level One
Foundation Concrete Perimeter, Raised
Sewer Septic Type Unknown
Architectural Style Custom
Level or Stories One
Additional Building Storage
New Construction No
Construction Status Repairs Cosmetic
Schools
Elementary Schools Frazier Park
Middle Schools El Tejon
High Schools Frazier Mountain
School District El Tejon Unified
Others
HOA Name Pine Mountain Club Property Owners Association
Senior Community No
Tax ID 25647404002
Security Features 24 Hour Security
Acceptable Financing Cash, Cash to Existing Loan, Cash to New Loan, Conventional, Cal Vet Loan, 1031 Exchange, Fannie Mae, Freddie Mac, USDA Loan, VA Loan
Listing Terms Cash, Cash to Existing Loan, Cash to New Loan, Conventional, Cal Vet Loan, 1031 Exchange, Fannie Mae, Freddie Mac, USDA Loan, VA Loan
Special Listing Condition Standard





