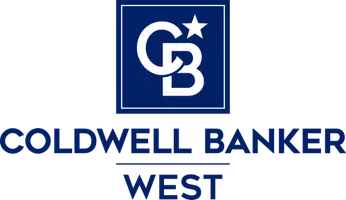20 Sacramento Irvine, CA 92604

UPDATED:
Key Details
Property Type Townhouse
Sub Type Townhouse
Listing Status Active
Purchase Type For Sale
Square Footage 1,504 sqft
Price per Sqft $696
Subdivision Heritage Park (Hp)
MLS Listing ID OC25150862
Bedrooms 3
Full Baths 2
Half Baths 1
HOA Fees $410/mo
HOA Y/N Yes
Year Built 1978
Property Sub-Type Townhouse
Property Description
Location
State CA
County Orange
Area Ec - El Camino Real
Interior
Interior Features Breakfast Bar, Breakfast Area, Ceiling Fan(s), Separate/Formal Dining Room, Eat-in Kitchen, High Ceilings, Open Floorplan, Quartz Counters, Recessed Lighting, Unfurnished, All Bedrooms Up, Primary Suite, Walk-In Closet(s)
Heating Central, Fireplace(s)
Cooling Central Air
Flooring Laminate, Tile
Fireplaces Type Gas, Living Room
Fireplace Yes
Appliance Dishwasher, Disposal, Gas Range, Range Hood, Water Heater
Laundry Washer Hookup, Gas Dryer Hookup, In Garage
Exterior
Garage Spaces 2.0
Garage Description 2.0
Fence Vinyl
Pool In Ground, Private, Association
Community Features Curbs, Street Lights, Sidewalks, Park
Utilities Available Cable Available, Electricity Connected, Natural Gas Connected, Phone Available, Sewer Connected, Underground Utilities, Water Connected
Amenities Available Call for Rules, Maintenance Grounds, Playground, Pool, Spa/Hot Tub
View Y/N Yes
View Neighborhood
Roof Type Composition
Accessibility Safe Emergency Egress from Home, Accessible Entrance
Porch Concrete, Front Porch, Patio
Total Parking Spaces 2
Private Pool Yes
Building
Lot Description Front Yard, Lawn, Landscaped, Near Park, Sprinkler System, Street Level
Dwelling Type Multi Family
Story 2
Entry Level Two
Sewer Public Sewer
Water Public
Architectural Style Traditional
Level or Stories Two
New Construction No
Schools
Elementary Schools Greentree
Middle Schools Venado
High Schools Irvine
School District Irvine Unified
Others
HOA Name Heritage Park Townhomes, Yale Maintenance Assoc.
Senior Community No
Tax ID 93516187
Acceptable Financing Cash, Cash to New Loan, Conventional, 1031 Exchange, FHA, Submit
Listing Terms Cash, Cash to New Loan, Conventional, 1031 Exchange, FHA, Submit
Special Listing Condition Standard
Virtual Tour https://youtube.com/shorts/5c264aNGVbo?feature=share

GET MORE INFORMATION





