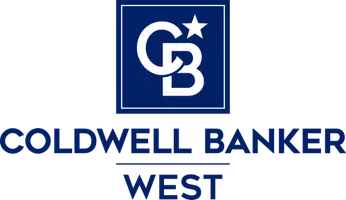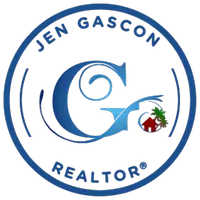24 Wharfside DR Newport Coast, CA 92657
UPDATED:
Key Details
Property Type Single Family Home
Sub Type Single Family Residence
Listing Status Active
Purchase Type For Rent
Square Footage 3,573 sqft
Subdivision Seabourn (Ccsb)
MLS Listing ID OC25172902
Bedrooms 6
Full Baths 5
Construction Status Turnkey
HOA Y/N Yes
Rental Info 12 Months
Year Built 2000
Lot Size 7,074 Sqft
Property Sub-Type Single Family Residence
Property Description
Location
State CA
County Orange
Area Cr - Crystal Cove
Rooms
Main Level Bedrooms 2
Interior
Interior Features Breakfast Bar, Balcony, Breakfast Area, Crown Molding, Separate/Formal Dining Room, Granite Counters, High Ceilings, Partially Furnished, Recessed Lighting, Storage, Wired for Sound, French Door(s)/Atrium Door(s), Primary Suite, Wine Cellar, Walk-In Closet(s)
Heating Central, Zoned
Cooling Central Air, Zoned
Flooring Carpet, Stone, Wood
Fireplaces Type Family Room
Furnishings Unfurnished
Fireplace Yes
Appliance 6 Burner Stove, Double Oven, Dishwasher, Gas Cooktop, Disposal, Gas Water Heater, Ice Maker, Microwave, Refrigerator, Trash Compactor, Water To Refrigerator, Dryer, Washer
Exterior
Exterior Feature Barbecue, Lighting, Rain Gutters
Parking Features Direct Access, Driveway, Garage Faces Front, Garage, Guarded, On Street
Garage Spaces 2.0
Garage Description 2.0
Fence Block, Good Condition
Pool Community, In Ground, Private, Association
Community Features Curbs, Street Lights, Suburban, Sidewalks, Pool
Utilities Available Natural Gas Available, Sewer Connected, Water Connected
Amenities Available Sport Court, Fitness Center, Barbecue, Pool, Guard, Spa/Hot Tub
Waterfront Description Across the Road from Lake/Ocean
View Y/N Yes
View City Lights, Coastline, Park/Greenbelt, Neighborhood, Ocean, Panoramic, Trees/Woods
Roof Type Tile
Accessibility Safe Emergency Egress from Home, Parking, Accessible Doors
Porch Rear Porch, Patio
Total Parking Spaces 2
Private Pool Yes
Building
Lot Description Cul-De-Sac, Sprinkler System, Yard
Dwelling Type House
Faces Northeast
Story 2
Entry Level Two
Foundation Slab
Sewer Public Sewer
Water Public
Architectural Style Mediterranean
Level or Stories Two
New Construction No
Construction Status Turnkey
Schools
School District Laguna Beach Unified
Others
Pets Allowed Call
HOA Name Crystal Cove Community Association
Senior Community No
Tax ID 47717133
Security Features Carbon Monoxide Detector(s),Fire Detection System,Fire Sprinkler System,Smoke Detector(s)
Special Listing Condition Standard
Pets Allowed Call





