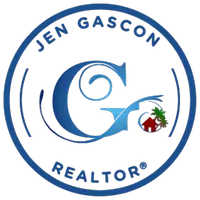253 Clementine CT Glendora, CA 91741
UPDATED:
Key Details
Property Type Single Family Home
Sub Type Single Family Residence
Listing Status Active
Purchase Type For Sale
Square Footage 6,038 sqft
Price per Sqft $490
MLS Listing ID WS25162392
Bedrooms 6
Full Baths 5
Half Baths 1
Condo Fees $391
Construction Status Turnkey
HOA Fees $391/mo
HOA Y/N Yes
Year Built 2016
Lot Size 0.459 Acres
Property Sub-Type Single Family Residence
Property Description
A standout feature on the second floor is the loft-style entertaining area, perfect for a media room, lounge, or study. It includes a custom-built glass display cabinet, thoughtfully designed to showcase décor while keeping dust out—minimizing daily upkeep. Throughout the home, custom curtains and elegant finishes add both style and functionality. The second-floor hardwood flooring has been insulated, enhancing privacy and everyday comfort. The property also includes a permitted Guest House, approximately 600 square feet, complete with a full bathroom—ideal as a guesthouse, home office, or rental opportunity.
Step outside into your private oasis, featuring a custom BBQ island, covered patio, gazebo, and a sparkling swimming pool with attached jacuzzi—a perfect space for entertaining or unwinding at home. Additional highlights include a rare 4-car garage, a Culligan water softener system, and a prime location within the prestigious Glendora Unified School District. Every detail has been carefully considered in this one-of-a-kind home. Don't miss the opportunity to own 253 Clementine Ct, where exceptional design meets everyday comfort.
Location
State CA
County Los Angeles
Area 629 - Glendora
Zoning GDE7-20,000/GDE7-20, 000
Rooms
Other Rooms Guest House Detached, Guest House, Gazebo
Main Level Bedrooms 1
Interior
Interior Features Separate/Formal Dining Room, Eat-in Kitchen, High Ceilings, Open Floorplan, Pantry, Recessed Lighting, Loft, Main Level Primary, Primary Suite, Walk-In Pantry, Walk-In Closet(s)
Heating Central
Cooling Central Air
Flooring Tile, Wood
Fireplaces Type Living Room
Fireplace Yes
Appliance 6 Burner Stove, Barbecue, Dishwasher, Electric Water Heater, Disposal, Water Softener
Laundry Laundry Room, Upper Level
Exterior
Exterior Feature Barbecue
Parking Features Driveway, Garage Faces Front, Garage, Garage Faces Side
Garage Spaces 4.0
Garage Description 4.0
Pool Private
Community Features Park, Street Lights, Sidewalks
Utilities Available Electricity Connected, Natural Gas Connected, Sewer Connected, Water Connected
Amenities Available Other
View Y/N Yes
View Mountain(s), Neighborhood, Pool
Roof Type Tile
Porch Covered, Patio
Total Parking Spaces 4
Private Pool Yes
Building
Lot Description 2-5 Units/Acre
Dwelling Type House
Story 2
Entry Level Two
Sewer Public Sewer
Water Public
Level or Stories Two
Additional Building Guest House Detached, Guest House, Gazebo
New Construction No
Construction Status Turnkey
Schools
School District Glendora Unified
Others
HOA Name Keystone
Senior Community No
Tax ID 8625016014
Security Features Security System,Carbon Monoxide Detector(s),Smoke Detector(s)
Acceptable Financing Cash, Cash to New Loan, Conventional
Listing Terms Cash, Cash to New Loan, Conventional
Special Listing Condition Standard





