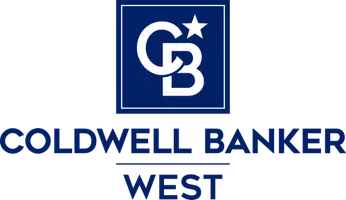8221 Regency ST La Palma, CA 90623
OPEN HOUSE
Sat Aug 09, 12:00pm - 4:00pm
Sun Aug 10, 12:00pm - 4:00pm
UPDATED:
Key Details
Property Type Single Family Home
Sub Type Single Family Residence
Listing Status Active
Purchase Type For Sale
Square Footage 2,197 sqft
Price per Sqft $603
MLS Listing ID RS25159117
Bedrooms 4
Full Baths 1
Three Quarter Bath 2
Construction Status Updated/Remodeled
HOA Y/N No
Year Built 1965
Lot Size 4,839 Sqft
Property Sub-Type Single Family Residence
Property Description
Location
State CA
County Orange
Area 81 - La Palma
Rooms
Main Level Bedrooms 2
Interior
Interior Features Breakfast Bar, Cathedral Ceiling(s)
Heating Central
Cooling Central Air
Flooring Laminate
Fireplaces Type Living Room
Fireplace Yes
Appliance Dishwasher, Gas Oven, Microwave, Refrigerator
Laundry In Garage
Exterior
Parking Features Door-Multi, Garage
Garage Spaces 3.0
Garage Description 3.0
Pool Heated, Private
Community Features Biking, Curbs, Fishing, Park, Sidewalks
Utilities Available Electricity Connected, Natural Gas Connected, Sewer Connected, Water Connected
View Y/N Yes
View Neighborhood
Roof Type Asphalt
Accessibility Safe Emergency Egress from Home, Parking
Porch Wood
Total Parking Spaces 3
Private Pool Yes
Building
Lot Description Rectangular Lot
Dwelling Type House
Faces East
Story 2
Entry Level Two
Foundation Slab
Sewer Public Sewer
Water Public
Architectural Style Contemporary, Patio Home
Level or Stories Two
New Construction No
Construction Status Updated/Remodeled
Schools
School District Cypress School District
Others
Senior Community No
Tax ID 26207321
Acceptable Financing Conventional, Fannie Mae
Green/Energy Cert Solar
Listing Terms Conventional, Fannie Mae
Special Listing Condition Standard





