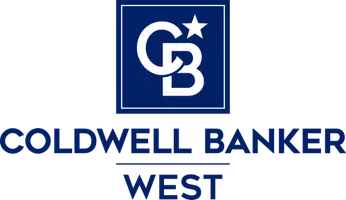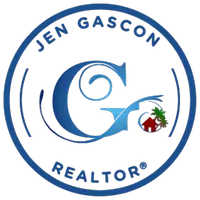1087 253rd ST Harbor City, CA 90710
OPEN HOUSE
Sat Aug 16, 1:00pm - 4:00pm
Sun Aug 17, 1:00pm - 4:00pm
UPDATED:
Key Details
Property Type Single Family Home
Sub Type Single Family Residence
Listing Status Active
Purchase Type For Sale
Square Footage 945 sqft
Price per Sqft $948
MLS Listing ID PW25181420
Bedrooms 3
Full Baths 2
Construction Status Updated/Remodeled,Turnkey
HOA Y/N No
Year Built 1954
Lot Size 6,002 Sqft
Property Sub-Type Single Family Residence
Property Description
The kitchen and living spaces flow effortlessly, supported by a completely upgraded electrical panel—ready to power your electric vehicle—and brand-new water pipes for peace of mind. Outside, enjoy brand-new landscaping with fresh flower beds, new sprinklers, and a brand-new roof for lasting protection.
Enjoy the 2-car garage with addition 3 car parking in the driveway fenced by brand NEW iron-wrought fencing. BONUS Energy Efficient UPGRADES includes BRAND NEW and PAID OFF Solar Panels.
With over $150,000 worth of upgrades, this move-in ready home is a rare opportunity to enjoy modern upgrades without lifting a finger—just unpack and start living. Experience convenient living by local eateries, schools, major hospitals, with quick freeway accessibility.
Location
State CA
County Los Angeles
Area 124 - Harbor City
Zoning LARD1.5
Rooms
Main Level Bedrooms 3
Interior
Interior Features Recessed Lighting, All Bedrooms Up, All Bedrooms Down, Bedroom on Main Level, Main Level Primary
Heating Central
Cooling Central Air
Flooring Vinyl
Fireplaces Type None
Inclusions PAID OFF SOLAR PANELS AND APPLIANCES
Fireplace No
Appliance Dishwasher, Gas Oven, Gas Range, Vented Exhaust Fan
Laundry In Garage
Exterior
Parking Features Door-Multi, Driveway, Garage Faces Front, Garage, Gated
Garage Spaces 2.0
Garage Description 2.0
Fence Average Condition, Wrought Iron
Pool None
Community Features Curbs, Street Lights, Sidewalks, Urban
Utilities Available Electricity Connected, Natural Gas Connected, Sewer Connected, Water Connected
View Y/N No
View None
Roof Type Shingle
Total Parking Spaces 5
Private Pool No
Building
Lot Description 0-1 Unit/Acre, Corner Lot, Sprinklers In Front, Lawn
Dwelling Type House
Story 1
Entry Level One
Foundation Raised
Sewer Public Sewer
Water Public
Architectural Style Modern, Traditional
Level or Stories One
New Construction No
Construction Status Updated/Remodeled,Turnkey
Schools
School District Los Angeles Unified
Others
Senior Community No
Tax ID 7413014010
Acceptable Financing Cash, Cash to Existing Loan, Conventional, Contract, FHA, Fannie Mae, VA Loan, VA No Loan, VA No No Loan
Listing Terms Cash, Cash to Existing Loan, Conventional, Contract, FHA, Fannie Mae, VA Loan, VA No Loan, VA No No Loan
Special Listing Condition Standard





