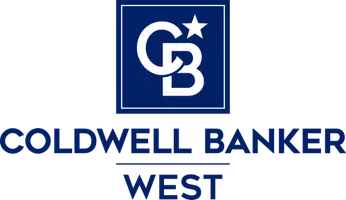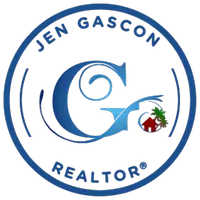212 Baltimore AVE Huntington Beach, CA 92648
OPEN HOUSE
Sat Aug 16, 1:00pm - 4:00pm
Sun Aug 17, 1:00pm - 4:00pm
UPDATED:
Key Details
Property Type Single Family Home
Sub Type Single Family Residence
Listing Status Active
Purchase Type For Sale
Square Footage 3,357 sqft
Price per Sqft $892
Subdivision Downtown Area (Down)
MLS Listing ID OC25179124
Bedrooms 4
Full Baths 4
Half Baths 1
Construction Status Turnkey
HOA Y/N No
Year Built 2016
Lot Size 3,698 Sqft
Property Sub-Type Single Family Residence
Property Description
Location
State CA
County Orange
Area 15 - West Huntington Beach
Rooms
Main Level Bedrooms 1
Interior
Interior Features Wet Bar, Built-in Features, Brick Walls, Balcony, Ceiling Fan(s), Cathedral Ceiling(s), Central Vacuum, Separate/Formal Dining Room, Eat-in Kitchen, High Ceilings, Open Floorplan, Pantry, Stone Counters, Recessed Lighting, Storage, Bar, Wired for Sound, Bedroom on Main Level, Entrance Foyer, Instant Hot Water, Loft
Heating Central, Forced Air, High Efficiency, Natural Gas, Zoned
Cooling Central Air, Dual, High Efficiency, Whole House Fan, Zoned
Flooring Carpet, Stone, Wood
Fireplaces Type Electric, Gas, Living Room, Primary Bedroom
Fireplace Yes
Appliance 6 Burner Stove, Built-In Range, Double Oven, Dishwasher, ENERGY STAR Qualified Appliances, Disposal, Gas Range, Gas Water Heater, Ice Maker, Microwave, Refrigerator, Range Hood, Water Softener, Tankless Water Heater, Water Heater, Dryer
Laundry Washer Hookup, Inside, Laundry Room, See Remarks, Upper Level
Exterior
Parking Features Door-Single, Garage, Garage Door Opener, Garage Faces Rear, One Space
Garage Spaces 2.0
Garage Description 2.0
Fence Block, Privacy, Wrought Iron
Pool None
Community Features Biking, Curbs, Gutter(s), Street Lights, Sidewalks, Water Sports
Utilities Available Cable Available, Electricity Available, Electricity Connected, Natural Gas Available, Natural Gas Connected, Phone Available, Sewer Available, Sewer Connected, Water Available, Water Connected
View Y/N Yes
View City Lights, Mountain(s), Neighborhood, Peek-A-Boo
Roof Type Clay,Tile
Accessibility Parking
Porch Brick, Enclosed, Front Porch, Open, Patio, Rooftop, Stone
Total Parking Spaces 4
Private Pool No
Building
Lot Description 0-1 Unit/Acre, Back Yard, Front Yard, Landscaped, Near Public Transit, Paved, Sprinklers On Side
Dwelling Type House
Story 3
Entry Level Three Or More
Foundation Slab
Sewer Public Sewer
Water Public
Architectural Style Custom
Level or Stories Three Or More
New Construction No
Construction Status Turnkey
Schools
Elementary Schools Smith
Middle Schools Dwyer
High Schools Huntington Beach
School District Huntington Beach Union High
Others
Senior Community No
Tax ID 02420430
Security Features Security System
Acceptable Financing Cash, Cash to New Loan, Conventional, 1031 Exchange, FHA, Fannie Mae
Listing Terms Cash, Cash to New Loan, Conventional, 1031 Exchange, FHA, Fannie Mae
Special Listing Condition Standard
Virtual Tour https://www.zillow.com/view-imx/5e848ba4-af68-4511-85b0-729184ace2d9?setAttribution=mls&wl=true&initialViewType=pano&utm_source=dashboard





