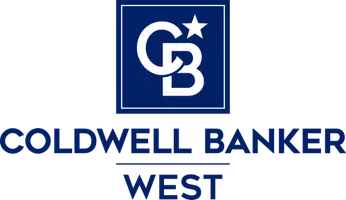5205 Gallo CT Rancho Cucamonga, CA 91739
Open House
Sun Aug 24, 1:00pm - 4:00pm
UPDATED:
Key Details
Property Type Single Family Home
Sub Type Single Family Residence
Listing Status Active
Purchase Type For Sale
Square Footage 2,987 sqft
Price per Sqft $431
MLS Listing ID CV25185942
Bedrooms 6
Full Baths 3
Construction Status Turnkey
HOA Y/N No
Year Built 1998
Lot Size 0.469 Acres
Lot Dimensions Public Records
Property Sub-Type Single Family Residence
Property Description
Location
State CA
County San Bernardino
Area 688 - Rancho Cucamonga
Rooms
Other Rooms Shed(s)
Main Level Bedrooms 1
Interior
Interior Features Built-in Features, Balcony, Block Walls, Ceiling Fan(s), Eat-in Kitchen, Pantry, Quartz Counters, Primary Suite, Walk-In Pantry, Walk-In Closet(s)
Heating Central
Cooling Central Air, Attic Fan
Flooring Tile
Fireplaces Type Family Room
Fireplace Yes
Appliance Gas Oven, Gas Range, Microwave, Water Heater
Laundry Laundry Room
Exterior
Exterior Feature Rain Gutters
Parking Features Garage, RV Access/Parking
Garage Spaces 3.0
Garage Description 3.0
Fence Block
Pool Private
Community Features Street Lights, Suburban
Utilities Available Cable Available, Cable Connected
View Y/N Yes
View Mountain(s), Neighborhood
Roof Type Shingle
Porch Covered, Front Porch
Total Parking Spaces 3
Private Pool Yes
Building
Lot Description Garden, Sprinkler System
Dwelling Type House
Faces West
Story 2
Entry Level Two
Foundation Slab
Sewer Public Sewer
Water Public
Architectural Style Traditional
Level or Stories Two
Additional Building Shed(s)
New Construction No
Construction Status Turnkey
Schools
Elementary Schools Colony
Middle Schools Summit
High Schools Etiwanda
School District Etiwanda
Others
Senior Community No
Tax ID 0226651180000
Security Features Carbon Monoxide Detector(s),Security Lights
Acceptable Financing Cash, Cash to New Loan, Conventional, 1031 Exchange, FHA, VA Loan
Listing Terms Cash, Cash to New Loan, Conventional, 1031 Exchange, FHA, VA Loan
Special Listing Condition Standard, Trust





