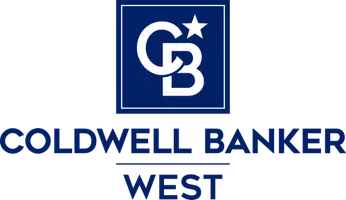13751 Smokestone ST Rancho Cucamonga, CA 91739
UPDATED:
Key Details
Property Type Single Family Home
Sub Type Single Family Residence
Listing Status Active
Purchase Type For Sale
Square Footage 4,130 sqft
Price per Sqft $330
MLS Listing ID PW25186628
Bedrooms 6
Full Baths 4
Half Baths 1
Construction Status Turnkey
HOA Y/N No
Year Built 2003
Lot Size 10,010 Sqft
Property Sub-Type Single Family Residence
Property Description
Location
State CA
County San Bernardino
Area 688 - Rancho Cucamonga
Rooms
Main Level Bedrooms 1
Interior
Interior Features Block Walls, Ceiling Fan(s), Crown Molding, Cathedral Ceiling(s), Separate/Formal Dining Room, Bedroom on Main Level, Jack and Jill Bath, Loft, Walk-In Closet(s)
Heating Central
Cooling Central Air
Flooring Carpet, Laminate, Tile, Wood
Fireplaces Type Family Room
Fireplace Yes
Appliance Double Oven, Dishwasher, Gas Cooktop, Disposal, Gas Oven, Microwave
Laundry Inside, Laundry Room
Exterior
Exterior Feature Barbecue
Parking Features Boat, Direct Access, Driveway, Garage Faces Front, Garage, RV Access/Parking, Tandem
Garage Spaces 3.0
Garage Description 3.0
Fence Block
Pool Heated, In Ground, Private
Community Features Biking, Foothills, Street Lights, Sidewalks
View Y/N Yes
View Mountain(s), Neighborhood
Roof Type Concrete,Tile
Porch Covered
Total Parking Spaces 3
Private Pool Yes
Building
Lot Description Cul-De-Sac, Front Yard, Landscaped, Level
Dwelling Type House
Faces North
Story 2
Entry Level Two
Sewer Public Sewer
Water Public
Architectural Style Patio Home
Level or Stories Two
New Construction No
Construction Status Turnkey
Schools
School District Etiwanda
Others
Senior Community No
Tax ID 0228044200000
Acceptable Financing Cash, Cash to New Loan, Conventional, FHA, Fannie Mae, Freddie Mac
Listing Terms Cash, Cash to New Loan, Conventional, FHA, Fannie Mae, Freddie Mac
Special Listing Condition Standard





