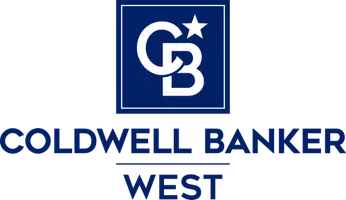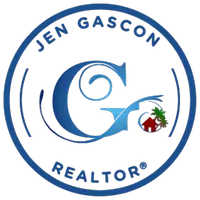647 Pelion Lake Forest, CA 92630
UPDATED:
Key Details
Property Type Single Family Home
Sub Type Single Family Residence
Listing Status Active
Purchase Type For Sale
Square Footage 2,676 sqft
Price per Sqft $915
MLS Listing ID OC25190540
Bedrooms 5
Full Baths 4
Condo Fees $213
Construction Status Turnkey
HOA Fees $213/mo
HOA Y/N Yes
Year Built 2022
Lot Size 3,532 Sqft
Property Sub-Type Single Family Residence
Property Description
With 5BR 4BA (1BR 1BA on first floor) 2-car garage with full size driveway along with desired amenities like wide plank laminate wood floor thru out, custom layered sheer and solid fabric banded window shades and drapes thru out, dual tone paint thru out, Quartz countertops, large kitchen island, GE Profile & Monogram appliances including built in refrigerator, professional gas rangetop, custom hood, and etc will further enhance your everyday life.
Low maintenance backyard is simple and minimalistic focused more on the special characteristics of the lot enjoying the openness without additional stress of maintaining the yard. This uninterrupted view seamlessly connects the sense of openness from the interior to the exterior creating the desired sanctuary.
HOA amenities feature “the serrano club” offering pool and spa with pano-view, bbq & picnic area, club house facility, and much more, and the community park is also few blocks away providing bbq & picnic area, basketball courts, tod lot, and much more.
Lake Forest Community Police Cener and Civil Center located next to the community adds extra sense of security, and Foothill Ranch Towne Centre with anchor stores, shops, eateries, and more is conveniently about 10 minutes driving distance.
With low hoa ($213/mo) and apprx 1.08% property tax will make your pocket happy. But most importantly, you won't find much home with this unobstructed openness in this price range.
Location
State CA
County Orange
Area 699 - Not Defined
Rooms
Main Level Bedrooms 1
Interior
Interior Features Breakfast Bar, Separate/Formal Dining Room, Open Floorplan, Quartz Counters, Recessed Lighting, Bedroom on Main Level, Jack and Jill Bath, Walk-In Closet(s)
Heating Central, Forced Air
Cooling Central Air
Flooring Carpet, Laminate, Tile
Fireplaces Type None
Inclusions water softener system
Fireplace No
Appliance Dishwasher, Disposal, Gas Oven, Gas Range, Microwave, Refrigerator, Range Hood, Water Softener, Tankless Water Heater, Vented Exhaust Fan
Laundry Washer Hookup, Gas Dryer Hookup, Laundry Room, Upper Level
Exterior
Exterior Feature Rain Gutters
Parking Features Direct Access, Door-Single, Driveway, Garage Faces Front, Garage, Garage Door Opener
Garage Spaces 2.0
Garage Description 2.0
Fence Block
Pool Association
Community Features Suburban
Utilities Available Cable Connected, Electricity Connected, Natural Gas Connected, Sewer Connected, Water Connected
Amenities Available Clubhouse, Sport Court, Fire Pit, Maintenance Grounds, Outdoor Cooking Area, Barbecue, Picnic Area, Playground, Pool, Pet Restrictions, Spa/Hot Tub, Tennis Court(s)
View Y/N Yes
View Canyon, Hills
Roof Type Concrete
Porch Covered
Total Parking Spaces 4
Private Pool No
Building
Lot Description 0-1 Unit/Acre, Drip Irrigation/Bubblers, Landscaped
Dwelling Type House
Story 2
Entry Level Two
Sewer Public Sewer
Water Public
Level or Stories Two
New Construction No
Construction Status Turnkey
Schools
Elementary Schools Rancho Canada
Middle Schools Serrano
High Schools El Toro
School District Saddleback Valley Unified
Others
HOA Name Serrano Summit
Senior Community No
Tax ID 61071230
Security Features Carbon Monoxide Detector(s),Fire Sprinkler System,Smoke Detector(s)
Acceptable Financing Cash, Conventional
Listing Terms Cash, Conventional
Special Listing Condition Standard





