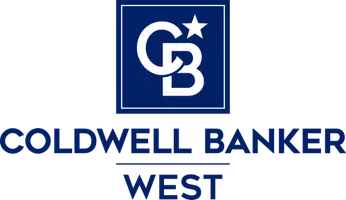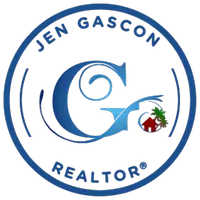25622 Mont Pointe #2B Lake Forest, CA 92630
UPDATED:
Key Details
Property Type Condo
Sub Type Condominium
Listing Status Active
Purchase Type For Rent
Square Footage 957 sqft
Subdivision White Oak (Wo)
MLS Listing ID OC25190665
Bedrooms 2
Full Baths 1
Half Baths 1
Construction Status Updated/Remodeled,Turnkey
HOA Y/N Yes
Rental Info 12 Months
Year Built 1984
Lot Size 3.731 Acres
Property Sub-Type Condominium
Property Description
Highlights include a remodeled kitchen with Quartz countertops, new stainless steel appliances, resurfaced cabinets, pendant lighting, and bar seating. Fresh paint, new carpet, tile flooring, recessed lighting, and ceiling fans add comfort and style. Both bathrooms are updated with Quartz vanities, new fixtures, and soft-close cabinetry. The primary suite boasts a spacious custom closet, plus the home includes in-unit laundry, new blinds, and thoughtful upgrades like USB outlets and recessed lighting with nightlight options. This unit comes equipped with refrigerator, microwave, washer and dryer.
Additional perks: newer HVAC with smart thermostat (2016), full replumb by HOA, one assigned covered carport with storage, and community amenities including a pool and spa.
Don't miss this rare opportunity—this one won't last!
Location
State CA
County Orange
Area Ln - Lake Forest North
Rooms
Main Level Bedrooms 2
Interior
Interior Features Breakfast Bar, Separate/Formal Dining Room, Bedroom on Main Level, Jack and Jill Bath, Main Level Primary
Heating Central
Cooling Central Air
Flooring Carpet, Tile
Fireplaces Type Family Room, Gas Starter
Inclusions Refrigerator, microwave, Washer and Dryer
Furnishings Unfurnished
Fireplace Yes
Appliance Double Oven, Free-Standing Range, Gas Range, Microwave, Refrigerator, Water Heater, Dryer, Washer
Laundry Inside, Laundry Closet
Exterior
Parking Features Assigned, Detached Carport
Carport Spaces 1
Pool Community, Heated, Association
Community Features Curbs, Gutter(s), Storm Drain(s), Street Lights, Sidewalks, Pool
Utilities Available Cable Available, Electricity Connected, Natural Gas Connected, Sewer Connected, Water Connected
Amenities Available Pool, Spa/Hot Tub
View Y/N Yes
View Neighborhood
Porch Front Porch
Total Parking Spaces 2
Private Pool No
Building
Dwelling Type House
Story 1
Entry Level One
Sewer Public Sewer
Water Public
Level or Stories One
New Construction No
Construction Status Updated/Remodeled,Turnkey
Schools
Elementary Schools La Madera
Middle Schools Serrano Intermediate
High Schools El Toro
School District Saddleback Valley Unified
Others
Pets Allowed Breed Restrictions, Cats OK, Dogs OK, Number Limit, Size Limit, Yes
Senior Community No
Tax ID 93302407
Pets Allowed Breed Restrictions, Cats OK, Dogs OK, Number Limit, Size Limit, Yes





