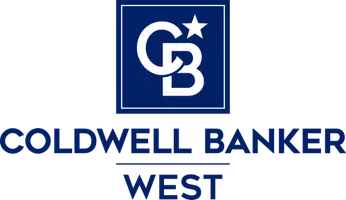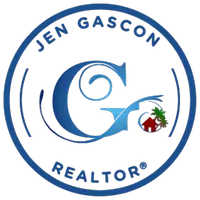1739 Montgomery DR Vista, CA 92084
UPDATED:
Key Details
Property Type Single Family Home
Sub Type Single Family Residence
Listing Status Active
Purchase Type For Sale
Square Footage 2,150 sqft
Price per Sqft $604
MLS Listing ID NDP2508748
Bedrooms 4
Full Baths 3
HOA Y/N No
Year Built 1965
Lot Size 0.610 Acres
Property Sub-Type Single Family Residence
Property Description
Location
State CA
County San Diego
Area 92084 - Vista
Zoning R-1 SFR
Rooms
Main Level Bedrooms 3
Interior
Interior Features All Bedrooms Down, Bedroom on Main Level, Main Level Primary, Walk-In Closet(s)
Cooling Central Air, Electric
Fireplaces Type Family Room, Wood Burning
Fireplace Yes
Appliance Barbecue, Built-In, Convection Oven, Double Oven, Dishwasher, Electric Oven, Gas Cooktop, Disposal, Gas Water Heater, Refrigerator, Range Hood, Vented Exhaust Fan, Water Heater, Dryer
Laundry Washer Hookup, Electric Dryer Hookup, Laundry Room
Exterior
Garage Spaces 3.0
Garage Description 3.0
Pool None
Community Features Foothills, Rural
View Y/N Yes
View Panoramic
Total Parking Spaces 18
Private Pool No
Building
Lot Description 0-1 Unit/Acre
Story 1
Entry Level One
Sewer Public Sewer
Level or Stories One
Schools
School District Vista Unified
Others
Senior Community No
Tax ID 1840210700
Acceptable Financing Cash, Conventional, FHA, VA Loan
Listing Terms Cash, Conventional, FHA, VA Loan
Special Listing Condition Standard
Virtual Tour https://www.propertypanorama.com/instaview/crmls/NDP2508748





