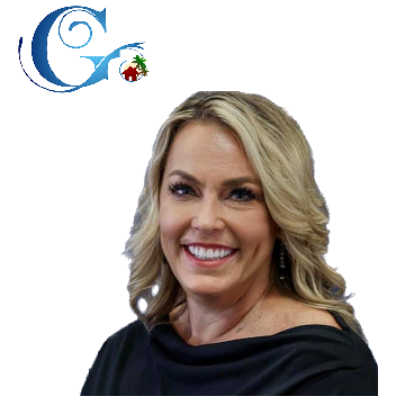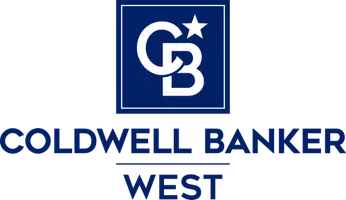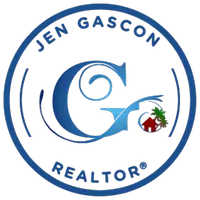8072 Soft Winds DR Corona, CA 92883

UPDATED:
Key Details
Property Type Single Family Home
Sub Type Single Family Residence
Listing Status Active
Purchase Type For Sale
Square Footage 4,555 sqft
Price per Sqft $304
Subdivision The Retreat
MLS Listing ID IG25214467
Bedrooms 5
Full Baths 4
Half Baths 1
Construction Status Additions/Alterations
HOA Fees $275/mo
HOA Y/N Yes
Year Built 2005
Lot Size 0.260 Acres
Property Sub-Type Single Family Residence
Property Description
Location
State CA
County Riverside
Area 248 - Corona
Rooms
Main Level Bedrooms 1
Interior
Interior Features Ceiling Fan(s), Cathedral Ceiling(s), Separate/Formal Dining Room, Eat-in Kitchen, High Ceilings, Open Floorplan, Pull Down Attic Stairs, Bedroom on Main Level, Entrance Foyer, Main Level Primary, Walk-In Closet(s)
Heating Central, Fireplace(s), Natural Gas
Cooling Central Air, Dual, Electric
Flooring Carpet, Wood
Fireplaces Type Family Room
Inclusions Dishwasher, Stovetop Oven, Soft Water System
Equipment Satellite Dish
Fireplace Yes
Appliance Built-In Range, Double Oven, Dishwasher, Gas Oven, Gas Range, Gas Water Heater, Microwave, Self Cleaning Oven, Water Softener, Water Heater
Laundry Washer Hookup, Gas Dryer Hookup, Upper Level
Exterior
Parking Features Direct Access, Driveway, Garage Faces Front, Garage, Garage Faces Side
Garage Spaces 3.0
Garage Description 3.0
Fence Block, Wrought Iron
Pool Community, Association
Community Features Park, Street Lights, Sidewalks, Pool
Utilities Available Electricity Connected, Natural Gas Connected, Water Connected
Amenities Available Clubhouse, Maintenance Grounds, Meeting Room, Pool, Guard, Security
View Y/N Yes
View Golf Course, Mountain(s)
Porch Concrete
Total Parking Spaces 3
Private Pool No
Building
Lot Description Back Yard, Front Yard, Gentle Sloping, Sprinklers In Rear, Sprinklers In Front, Sprinklers On Side
Dwelling Type House
Story 2
Entry Level Two
Sewer Public Sewer
Water Public
Level or Stories Two
New Construction No
Construction Status Additions/Alterations
Schools
School District Corona-Norco Unified
Others
HOA Name The Retreat
Senior Community No
Tax ID 282680007
Security Features Carbon Monoxide Detector(s),Gated with Guard,Gated with Attendant,Key Card Entry
Acceptable Financing Cash, Conventional, 1031 Exchange, Submit, VA Loan
Listing Terms Cash, Conventional, 1031 Exchange, Submit, VA Loan
Special Listing Condition Standard
Virtual Tour https://my.matterport.com/show/?m=TjsV73BcKD4

GET MORE INFORMATION





