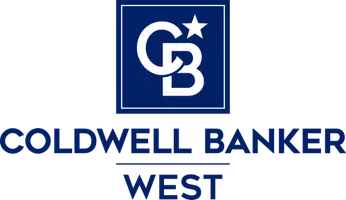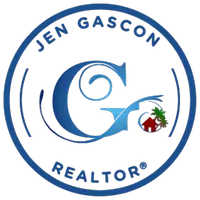80190 Royal Birkdale DR Indio, CA 92201

UPDATED:
Key Details
Property Type Single Family Home
Sub Type Single Family Residence
Listing Status Active
Purchase Type For Sale
Square Footage 2,061 sqft
Price per Sqft $256
Subdivision Heritage Palms Cc
MLS Listing ID 219136829DA
Bedrooms 2
Full Baths 2
HOA Fees $600/mo
HOA Y/N Yes
Year Built 1998
Lot Size 5,227 Sqft
Property Sub-Type Single Family Residence
Property Description
Location
State CA
County Riverside
Area 699 - Not Defined
Interior
Interior Features Breakfast Bar, Breakfast Area, Tray Ceiling(s), Coffered Ceiling(s), Separate/Formal Dining Room, Walk-In Closet(s)
Heating Central, Forced Air, Natural Gas
Cooling Central Air
Flooring Carpet, Laminate
Inclusions W/D/Fridge, Murphy Bed
Fireplace No
Appliance Dishwasher, Electric Oven, Gas Range, Gas Water Heater, Microwave, Refrigerator, Water To Refrigerator
Laundry Laundry Room
Exterior
Parking Features Direct Access, Driveway, Garage, Golf Cart Garage, Garage Door Opener, Side By Side
Garage Spaces 2.0
Garage Description 2.0
Fence None
Community Features Gated
Utilities Available Cable Available
Amenities Available Bocce Court, Billiard Room, Clubhouse, Fitness Center, Golf Course, Game Room, Management, Meeting/Banquet/Party Room, Paddle Tennis, Pet Restrictions, Racquetball, Recreation Room, Tennis Court(s), Cable TV
View Y/N Yes
View Golf Course, Hills, Lake, Mountain(s), Water
Roof Type Concrete,Tile
Porch Concrete
Total Parking Spaces 4
Private Pool No
Building
Lot Description Drip Irrigation/Bubblers, On Golf Course, Planned Unit Development, Sprinklers Timer, Sprinkler System
Story 1
Entry Level One
Foundation Slab
Level or Stories One
New Construction No
Others
Senior Community Yes
Tax ID 606360025
Security Features Gated Community
Acceptable Financing Cash to New Loan
Listing Terms Cash to New Loan
Special Listing Condition Standard

GET MORE INFORMATION





