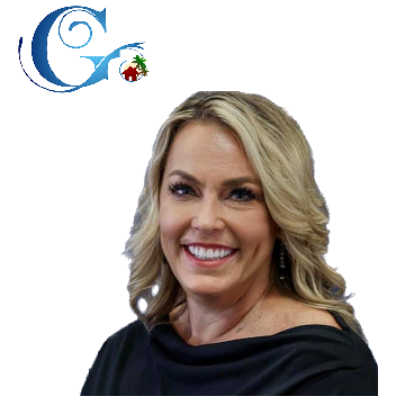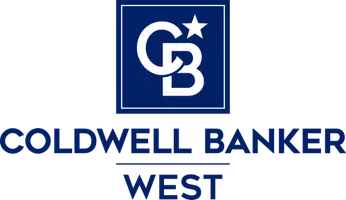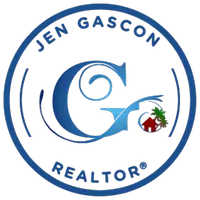7247 Genesta Ave Lake Balboa, CA 91406

Open House
Sat Oct 18, 1:00pm - 4:00pm
Sun Oct 19, 1:00pm - 4:00pm
UPDATED:
Key Details
Property Type Single Family Home
Sub Type Single Family Residence
Listing Status Active
Purchase Type For Sale
Square Footage 1,730 sqft
Price per Sqft $719
MLS Listing ID OC25228714
Bedrooms 3
Full Baths 2
Half Baths 1
HOA Y/N No
Year Built 1952
Lot Size 6,002 Sqft
Property Sub-Type Single Family Residence
Property Description
Behind a modern front gate, a clean lined façade and welcoming entry set the tone for the home's contemporary character. Inside, wide plank floors extend throughout the open living space, where recessed lighting and expansive windows create a bright and airy atmosphere. The living and dining areas are designed for connection, anchored by a moody navy accent wall and sleek fixtures that elevate the home's modern and warm aesthetic.
The kitchen serves as the centerpiece, showcasing crisp white cabinetry, quartz countertops, and a large island with bar seating. Designer pendant lighting adds a touch of warmth, while stainless steel appliances and a farmhouse sink balance style with everyday function.
The primary suite is a private retreat with generous space and a newly renovated spa-like bathroom featuring dual vanities and modern finishes. Two additional bedrooms and thoughtfully designed bathrooms complete the home's accommodations, providing both comfort and flexibility.
Seamless indoor outdoor flow is achieved through French doors that open to a private backyard framed by mature hedges. The inviting outdoor space is perfect for al fresco dining, lounging, or entertaining under the California sky. A detached bonus structure, not included in the homes square footage, expands the possibilities and is ideal as a home office, creative studio, or fitness space.
Stylish, functional, and move-in ready, this home delivers a rare opportunity to own a beautifully updated property in the heart of Lake Balboa.
Location
State CA
County Los Angeles
Area Lkbl - Lake Balboa
Rooms
Main Level Bedrooms 3
Interior
Heating Central
Cooling Central Air
Fireplaces Type None
Fireplace No
Appliance Gas Range, Refrigerator
Laundry Stacked
Exterior
Parking Features Carport
Carport Spaces 2
Pool None
Community Features Curbs, Sidewalks
View Y/N No
View None
Total Parking Spaces 2
Private Pool No
Building
Lot Description 0-1 Unit/Acre
Dwelling Type House
Story 1
Entry Level One
Sewer Public Sewer
Water Public
Level or Stories One
New Construction No
Schools
School District Los Angeles Unified
Others
Senior Community No
Tax ID 2227007003
Acceptable Financing Cash, Conventional, FHA
Listing Terms Cash, Conventional, FHA
Special Listing Condition Standard

GET MORE INFORMATION





