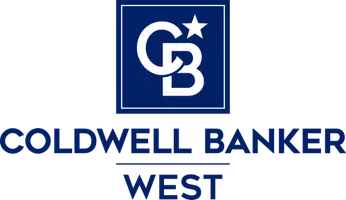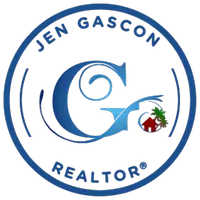105 Shoreline DR Rancho Mirage, CA 92270

Open House
Sat Nov 29, 10:00am - 12:00pm
Sun Nov 30, 10:00am - 12:00pm
UPDATED:
Key Details
Property Type Single Family Home
Sub Type Single Family Residence
Listing Status Active
Purchase Type For Sale
Square Footage 1,928 sqft
Price per Sqft $367
Subdivision Mission Shores
MLS Listing ID 219136588PS
Bedrooms 3
Full Baths 3
Construction Status Updated/Remodeled
HOA Fees $380/mo
HOA Y/N Yes
Year Built 2004
Property Sub-Type Single Family Residence
Property Description
Location
State CA
County Riverside
Area 321 - Rancho Mirage
Interior
Interior Features Breakfast Bar, Separate/Formal Dining Room, All Bedrooms Down, Bedroom on Main Level, Dressing Area, Main Level Primary, Primary Suite, Utility Room
Heating Central
Flooring Carpet, Laminate, Tile
Fireplaces Type Gas Starter, Living Room
Fireplace Yes
Appliance Dishwasher, Disposal, Microwave, Refrigerator
Laundry Laundry Room
Exterior
Parking Features Direct Access, Driveway, Garage, Garage Door Opener, Side By Side
Garage Spaces 2.0
Garage Description 2.0
Pool In Ground, Waterfall
Community Features Gated
Amenities Available Picnic Area, Playground
View Y/N Yes
View Mountain(s), Panoramic
Total Parking Spaces 4
Private Pool Yes
Building
Lot Description Corner Lot, Sprinklers Timer, Sprinkler System
Story 1
Entry Level One
Architectural Style Modern
Level or Stories One
New Construction No
Construction Status Updated/Remodeled
Schools
Middle Schools Nellie N. Coffman
Others
Senior Community No
Tax ID 673720031
Security Features Gated Community
Acceptable Financing Cash, Cash to New Loan
Listing Terms Cash, Cash to New Loan
Special Listing Condition Standard

GET MORE INFORMATION





