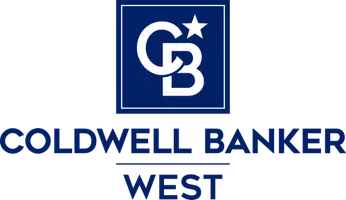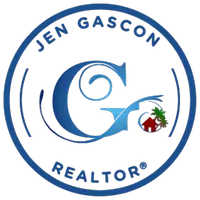816 Monte Leon DR Beverly Hills, CA 90210

UPDATED:
Key Details
Property Type Single Family Home
Sub Type Single Family Residence
Listing Status Active
Purchase Type For Sale
Square Footage 8,251 sqft
Price per Sqft $2,786
MLS Listing ID 25601371
Bedrooms 4
Full Baths 6
Half Baths 1
Construction Status Updated/Remodeled
HOA Y/N No
Year Built 1997
Lot Size 0.432 Acres
Lot Dimensions Assessor
Property Sub-Type Single Family Residence
Property Description
Location
State CA
County Los Angeles
Area C01 - Beverly Hills
Zoning BHR1*
Interior
Interior Features Breakfast Bar, Balcony, Dumbwaiter, Elevator, High Ceilings, Living Room Deck Attached, Multiple Staircases, Recessed Lighting, Bar, Walk-In Closet(s)
Heating Central
Cooling Central Air
Flooring Carpet, Stone, Tile
Fireplaces Type Living Room, Recreation Room
Furnishings Unfurnished
Fireplace Yes
Appliance Barbecue, Built-In, Convection Oven, Double Oven, Dishwasher, Disposal, Gas Oven, Microwave, Refrigerator, Dryer, Washer
Laundry Inside
Exterior
Parking Features Driveway, Gated, Private, RV Access/Parking
Garage Spaces 5.0
Garage Description 5.0
Fence Chain Link, Wrought Iron
Pool Waterfall
View Y/N Yes
View City Lights, Pool, Trees/Woods
Roof Type Rolled/Hot Mop
Porch Deck
Total Parking Spaces 13
Building
Lot Description Back Yard
Story 3
Entry Level Multi/Split
Foundation Slab
Sewer Other
Architectural Style Contemporary
Level or Stories Multi/Split
New Construction No
Construction Status Updated/Remodeled
Others
Senior Community No
Tax ID 4350001015
Security Features Carbon Monoxide Detector(s),Fire Detection System,Security Gate,Smoke Detector(s)
Special Listing Condition Standard

GET MORE INFORMATION





