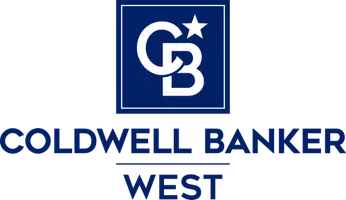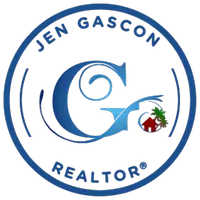3011 Frances La Crescenta, CA 91214

Open House
Sat Oct 25, 1:00pm - 4:00pm
Sun Oct 26, 1:00pm - 4:00pm
UPDATED:
Key Details
Property Type Single Family Home, Multi-Family
Sub Type Duplex
Listing Status Active
Purchase Type For Sale
Square Footage 6,220 sqft
Price per Sqft $683
MLS Listing ID GD25242921
Bedrooms 8
Full Baths 2
Three Quarter Bath 5
HOA Y/N No
Year Built 2023
Lot Size 0.480 Acres
Property Sub-Type Duplex
Property Description
The main residence spans approximately 5,000 square feet with an open floor plan designed for both comfort and sophistication. Inside, Italian flooring flows throughout, leading you into a stunning chef's kitchen featuring a La Cornue built-in range, quartz countertops, and an expansive kitchen island perfect for entertaining. With 6 bedrooms and 5 bathrooms, every detail has been thoughtfully crafted, from the custom finishes to the seamless indoor-outdoor living experience.
Completed in 2023, this home exemplifies quality craftsmanship and modern elegance—every inch, from the interior design to the professionally landscaped grounds, reflects meticulous attention to detail.
Adding to the appeal is a detached guest house offering 1,220 square feet of stylish living space, complete with 2 bedrooms and 2 bathrooms, its own address, and separate utilities—ideal for extended family, guests, or rental opportunities.
Located within the award-winning La Crescenta Blue Ribbon school district, this exceptional property blends timeless European charm with modern California living.
Location
State CA
County Los Angeles
Area 635 - La Crescenta/Glendale Montrose & Annex
Rooms
Main Level Bedrooms 3
Interior
Interior Features Bedroom on Main Level, Dressing Area, Entrance Foyer, Galley Kitchen, Primary Suite, Utility Room, Walk-In Closet(s)
Cooling Central Air, Dual, ENERGY STAR Qualified Equipment, Gas
Fireplaces Type See Remarks
Fireplace Yes
Laundry Inside, Laundry Room
Exterior
Garage Spaces 2.0
Garage Description 2.0
Pool None
Community Features Biking, Curbs, Foothills, Gutter(s)
View Y/N Yes
View City Lights, Mountain(s)
Total Parking Spaces 2
Private Pool No
Building
Lot Description Front Yard, Garden, Landscaped
Dwelling Type Duplex
Story 2
Entry Level Two
Sewer Public Sewer
Water Public
Level or Stories Two
New Construction No
Schools
School District Glendale Unified
Others
Senior Community No
Tax ID 5866008020
Acceptable Financing Cash, Cash to New Loan
Listing Terms Cash, Cash to New Loan
Special Listing Condition Standard

GET MORE INFORMATION





