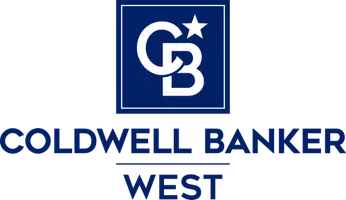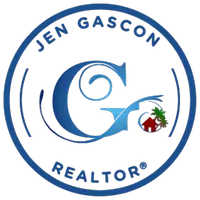386 Larmier AVE Oak View, CA 93022

Open House
Fri Oct 24, 10:00am - 12:00pm
Sat Oct 25, 1:00pm - 4:00pm
Sun Oct 26, 1:00pm - 4:00pm
UPDATED:
Key Details
Property Type Single Family Home
Sub Type Single Family Residence
Listing Status Active
Purchase Type For Sale
Square Footage 1,604 sqft
Price per Sqft $810
MLS Listing ID V1-32966
Bedrooms 2
Full Baths 1
HOA Y/N No
Year Built 1948
Lot Size 4,978 Sqft
Property Sub-Type Single Family Residence
Property Description
Location
State CA
County Ventura
Area Vc11 - Ojai
Rooms
Other Rooms Guest House Detached, Shed(s)
Interior
Interior Features Ceiling Fan(s), Separate/Formal Dining Room, Quartz Counters, Recessed Lighting, Storage, All Bedrooms Down, Utility Room
Heating Central
Cooling Central Air
Flooring Vinyl, Wood
Fireplaces Type Living Room, Wood Burning
Fireplace Yes
Appliance Dishwasher, Gas Cooktop, Refrigerator, Water Heater
Laundry Inside, Laundry Closet
Exterior
Parking Features Carport, Paved, On Street
Fence See Remarks
Pool None
Community Features Biking
Utilities Available Natural Gas Connected, Sewer Connected, Water Connected
View Y/N No
View None
Roof Type Composition
Private Pool No
Building
Lot Description 0-1 Unit/Acre
Dwelling Type House
Story 1
Entry Level One
Foundation Raised
Sewer Public Sewer
Water Public
Level or Stories One
Additional Building Guest House Detached, Shed(s)
Others
Senior Community No
Tax ID 0610123010
Security Features Carbon Monoxide Detector(s),Smoke Detector(s)
Acceptable Financing Cash, Conventional, 1031 Exchange, FHA, Submit, VA Loan
Listing Terms Cash, Conventional, 1031 Exchange, FHA, Submit, VA Loan
Special Listing Condition Standard

GET MORE INFORMATION





