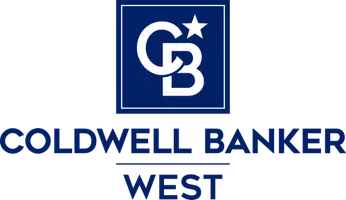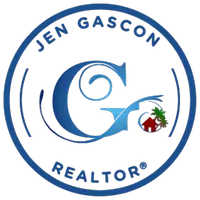3723 1st La Crescenta, CA 91214

Open House
Tue Nov 04, 11:00am - 2:00pm
Sat Nov 08, 12:00pm - 4:00pm
Sun Nov 09, 11:00am - 3:00pm
UPDATED:
Key Details
Property Type Single Family Home
Sub Type Single Family Residence
Listing Status Active
Purchase Type For Sale
Square Footage 1,034 sqft
Price per Sqft $763
MLS Listing ID PF25251812
Bedrooms 2
Full Baths 1
HOA Y/N No
Year Built 1946
Lot Size 3,798 Sqft
Property Sub-Type Single Family Residence
Property Description
Location
State CA
County Los Angeles
Area 635 - La Crescenta/Glendale Montrose & Annex
Rooms
Main Level Bedrooms 2
Interior
Interior Features Eat-in Kitchen
Heating Central
Cooling Central Air
Flooring Vinyl, Wood
Fireplaces Type Living Room
Fireplace Yes
Laundry Laundry Room
Exterior
Garage Spaces 1.5
Garage Description 1.5
Pool None
Community Features Biking, Dog Park, Foothills, Hiking, Near National Forest, Park
View Y/N Yes
View Mountain(s)
Accessibility No Stairs, Accessible Doors
Porch Concrete, Covered, Front Porch, Patio, Porch
Total Parking Spaces 1
Private Pool No
Building
Lot Description Back Yard, Front Yard, Rectangular Lot, Sprinkler System, Yard
Dwelling Type House
Story 1
Entry Level One
Sewer Public Sewer
Water Public
Architectural Style Bungalow, Traditional
Level or Stories One
New Construction No
Schools
Elementary Schools Dunsmore
Middle Schools Rosemont
High Schools Crescenta Valley
School District Glendale Unified
Others
Senior Community No
Tax ID 5604019020
Acceptable Financing Cash to New Loan
Listing Terms Cash to New Loan
Special Listing Condition Trust
Virtual Tour https://my.matterport.com/show/?m=Mn3w3FKTP11&mls=1

GET MORE INFORMATION





