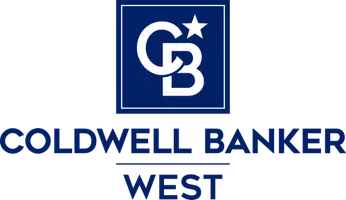24 Thornhill Ladera Ranch, CA 92694

Open House
Sat Nov 22, 1:00pm - 3:00pm
Sun Nov 23, 11:00am - 1:00pm
UPDATED:
Key Details
Property Type Single Family Home
Sub Type Single Family Residence
Listing Status Active
Purchase Type For Sale
Square Footage 3,432 sqft
Price per Sqft $721
Subdivision Wyeth (Wyth)
MLS Listing ID OC25262537
Bedrooms 5
Full Baths 3
Half Baths 1
Construction Status Updated/Remodeled,Turnkey
HOA Fees $273/mo
HOA Y/N Yes
Year Built 2001
Lot Size 8,254 Sqft
Property Sub-Type Single Family Residence
Property Description
Step inside to an open-concept floor plan with imported Italian porcelain wood-look tile flooring that seamlessly connects the main living spaces and the backyard through La Cantina doors and screens, creating an inviting atmosphere for both entertaining and relaxation. The gourmet kitchen is a showstopper, featuring a large durable Neolith island, six burner Thermador stove and Dacor refrigerator, sleek custom-designed shaker-style cabinets, and ample storage with butler's pantry. The custom dry bar includes floating shelves, two refrigerators and deep beverage storage. The adjacent living and dining areas are flooded with natural light, enhancing the home's bright and airy feel.
The renovated downstairs bedroom and bath with quartz countertop and frameless shower provide a convenient retreat for guests or multigenerational living, while the dedicated office with pocket doors is ideal for remote work or study. Upstairs, the spacious primary suite offers an ensuite with dedicated separate sinks and generous closet space, while additional bedrooms provide flexibility for family, hobbies, or a home gym. Upstairs bedrooms benefit from a Jack and Jill bathroom with the fifth bedroom as a bonus room.
Enjoy California's indoor-outdoor lifestyle with a private pool and yard. A three-car tandem garage ensures plenty of parking and storage. System upgrades include newly installed heating and air conditioning (2025) plus newer water heater, whole-house fan, garage door/lift, pool heater and pool filter.
Don't miss this rare opportunity to own a beautifully designed and meticulously maintained home in a highly sought-after neighborhood!
Location
State CA
County Orange
Area Ld - Ladera Ranch
Rooms
Main Level Bedrooms 1
Interior
Interior Features Breakfast Bar, Breakfast Area, Ceiling Fan(s), Separate/Formal Dining Room, High Ceilings, Open Floorplan, Quartz Counters, Recessed Lighting, Bedroom on Main Level, Jack and Jill Bath, Walk-In Closet(s)
Heating Central
Cooling Central Air
Flooring Carpet, Tile
Fireplaces Type Living Room
Fireplace Yes
Appliance 6 Burner Stove, Gas Cooktop, Gas Oven, Gas Range, Microwave, Refrigerator, Range Hood
Laundry Washer Hookup, Electric Dryer Hookup, Gas Dryer Hookup, Laundry Room
Exterior
Exterior Feature Barbecue
Parking Features Direct Access, Door-Single, Garage Faces Front, Garage
Garage Spaces 2.0
Garage Description 2.0
Pool In Ground, Private, Waterfall
Community Features Curbs, Park, Street Lights, Sidewalks
Utilities Available Electricity Connected, Natural Gas Connected, Sewer Connected, Water Connected
Amenities Available Maintenance Grounds
View Y/N Yes
View Hills, Neighborhood
Roof Type Tile
Total Parking Spaces 2
Private Pool Yes
Building
Lot Description Corner Lot, Front Yard
Dwelling Type House
Story 2
Entry Level Two
Foundation Slab
Sewer Public Sewer
Water Public
Level or Stories Two
New Construction No
Construction Status Updated/Remodeled,Turnkey
Schools
Elementary Schools Chaparral
Middle Schools Ladera Ranch
High Schools Tesoro
School District Capistrano Unified
Others
HOA Name LARMAC
Senior Community No
Tax ID 75915301
Security Features Carbon Monoxide Detector(s),Smoke Detector(s)
Acceptable Financing Cash, Cash to Existing Loan, Cash to New Loan, Conventional
Listing Terms Cash, Cash to Existing Loan, Cash to New Loan, Conventional
Special Listing Condition Standard

GET MORE INFORMATION





