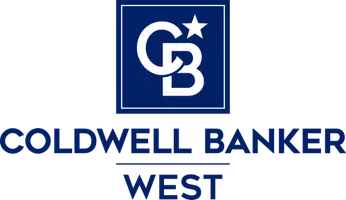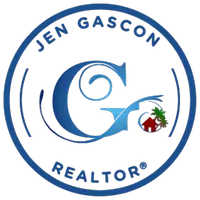13139 Upland CT Hesperia, CA 92344

Open House
Sat Nov 29, 1:00pm - 4:00pm
UPDATED:
Key Details
Property Type Single Family Home
Sub Type Single Family Residence
Listing Status Active
Purchase Type For Sale
Square Footage 2,057 sqft
Price per Sqft $284
MLS Listing ID HD25263541
Bedrooms 4
Full Baths 3
Construction Status Updated/Remodeled
HOA Y/N No
Year Built 2021
Lot Size 4,281 Sqft
Property Sub-Type Single Family Residence
Property Description
The open-concept floor plan effortlessly connects the living, dining, and gourmet kitchen areas, making entertaining a breeze. The kitchen dazzles with quartz countertops, upgraded cabinetry, a walk-in pantry, and designer finishes, complemented by stylish vinyl and carpet flooring that flows throughout. High ceilings and a formal dining room elevate the sense of space, while the upgraded laundry room with custom cabinetry adds both style and function.
Upstairs, retreat to a luxurious primary suite with walk-in closets, plus additional roomy bedrooms, offering comfort and privacy for everyone. The home features central heating and air, a whole house fan, and modern appliances including a built-in range, dishwasher, microwave, refrigerator, washer, and dryer.
Outside, enjoy the professionally landscaped front and backyard, perfect for relaxing evenings or entertaining under the High Desert skies. Located at the end of a quiet cul-de-sac, you'll relish peace and privacy while remaining close to Mission Crest Elementary, local shopping, and scenic walking trails.
Additional highlights include attached 2-car garage, 2,057 sq. ft. of living space, a charming patio, and no HOA fees. With a stunning combination of design, comfort, and location, this rare opportunity won't last long. Schedule your private tour today and make this exquisite Pacific Point home yours!
Location
State CA
County San Bernardino
Area Hsp - Hesperia
Rooms
Main Level Bedrooms 1
Interior
Interior Features Built-in Features, Open Floorplan, Pantry, Quartz Counters, Bedroom on Main Level, Walk-In Pantry, Walk-In Closet(s)
Heating Central
Cooling Central Air
Flooring Carpet, Vinyl
Fireplaces Type None
Fireplace No
Appliance Dishwasher, Gas Range, Microwave, Refrigerator, Dryer, Washer
Laundry Inside, Laundry Room
Exterior
Parking Features Garage
Garage Spaces 2.0
Garage Description 2.0
Fence Excellent Condition
Pool None
Community Features Biking, Curbs, Park, Sidewalks, Urban
Utilities Available Cable Available, Electricity Available, Natural Gas Available, Phone Available, Sewer Connected, Water Available
View Y/N Yes
View Park/Greenbelt, Mountain(s)
Porch Concrete
Total Parking Spaces 2
Private Pool No
Building
Lot Description 0-1 Unit/Acre
Dwelling Type House
Story 2
Entry Level Two
Sewer Public Sewer
Water Public
Level or Stories Two
New Construction No
Construction Status Updated/Remodeled
Schools
School District Hesperia Unified
Others
Senior Community No
Tax ID 3046201370000
Acceptable Financing Cash, Conventional, 1031 Exchange, FHA, VA Loan
Listing Terms Cash, Conventional, 1031 Exchange, FHA, VA Loan
Special Listing Condition Standard

GET MORE INFORMATION





