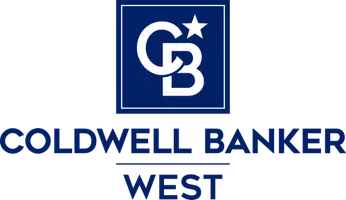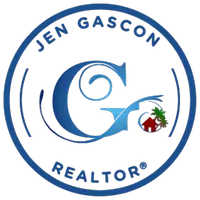23524 Styles Woodland Hills, CA 91367

Open House
Sat Nov 22, 12:00pm - 3:00pm
Sun Nov 23, 2:00pm - 4:00pm
UPDATED:
Key Details
Property Type Single Family Home
Sub Type Single Family Residence
Listing Status Active
Purchase Type For Sale
Square Footage 1,472 sqft
Price per Sqft $543
MLS Listing ID SR25264042
Bedrooms 3
Full Baths 1
Half Baths 1
HOA Y/N No
Year Built 1959
Lot Size 7,792 Sqft
Property Sub-Type Single Family Residence
Property Description
Location
State CA
County Los Angeles
Area Whll - Woodland Hills
Rooms
Main Level Bedrooms 3
Interior
Interior Features All Bedrooms Down, Bedroom on Main Level
Heating Central
Cooling Central Air
Flooring Carpet, Laminate
Fireplaces Type Family Room
Inclusions refrigerator, washer, dryer
Fireplace Yes
Appliance Electric Oven, Gas Cooktop, Refrigerator, Dryer, Washer
Exterior
Parking Features Garage
Garage Spaces 2.0
Garage Description 2.0
Fence Masonry
Pool None
Community Features Suburban, Sidewalks
Utilities Available Electricity Connected, Natural Gas Connected, Sewer Connected, Water Connected
View Y/N Yes
View Neighborhood
Roof Type Asphalt
Porch Patio
Total Parking Spaces 2
Private Pool No
Building
Lot Description Back Yard, Front Yard, Lawn, Street Level
Dwelling Type House
Story 1
Entry Level One
Foundation Slab
Sewer Public Sewer
Water Public
Architectural Style Mid-Century Modern
Level or Stories One
New Construction No
Schools
Elementary Schools Lockhurst
Middle Schools Hale Charter
High Schools El Camino Charter
School District Los Angeles Unified
Others
Senior Community No
Tax ID 2035011005
Security Features Smoke Detector(s)
Acceptable Financing Cash, Cash to New Loan
Listing Terms Cash, Cash to New Loan
Special Listing Condition Trust
Virtual Tour https://unbranded.visithome.ai/iyw6hnuYzDpUrTUp6p3uKY?mu=ft

GET MORE INFORMATION





