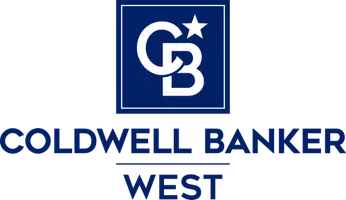65 Tennis Club DR Rancho Mirage, CA 92270

UPDATED:
Key Details
Property Type Condo
Sub Type Condominium
Listing Status Active
Purchase Type For Sale
Square Footage 2,079 sqft
Price per Sqft $276
Subdivision Rancho Mirage Rc
MLS Listing ID 219139176DA
Bedrooms 3
Full Baths 1
Three Quarter Bath 2
HOA Fees $1,050/mo
HOA Y/N Yes
Year Built 1981
Property Sub-Type Condominium
Property Description
Location
State CA
County Riverside
Area 321 - Rancho Mirage
Interior
Interior Features Wet Bar, Breakfast Area, Cathedral Ceiling(s), Separate/Formal Dining Room, Partially Furnished, Bar, Multiple Primary Suites
Heating Forced Air, Natural Gas
Cooling Central Air
Flooring Carpet, Tile
Fireplaces Type Gas, Living Room
Inclusions Most furniture, some accessories, all appliances, flat screens TVs. Seller will provide an inventory.
Fireplace Yes
Appliance Dishwasher, Electric Oven, Gas Cooktop, Disposal, Gas Water Heater, Microwave, Refrigerator, Range Hood, Vented Exhaust Fan
Laundry Laundry Room
Exterior
Parking Features Driveway, Garage, Garage Door Opener
Garage Spaces 2.0
Garage Description 2.0
Pool Community, Electric Heat, In Ground
Community Features Gated, Pool
Utilities Available Cable Available
Amenities Available Clubhouse, Fitness Center, Lake or Pond, Management, Other Courts, Pet Restrictions, Tennis Court(s), Trash, Cable TV
View Y/N Yes
View Park/Greenbelt, Mountain(s), Panoramic
Roof Type Tile
Porch Concrete
Total Parking Spaces 2
Private Pool Yes
Building
Story 1
Entry Level One
Architectural Style Contemporary
Level or Stories One
New Construction No
Others
Senior Community No
Tax ID 689120021
Security Features Gated Community
Acceptable Financing Cash, Cash to New Loan
Listing Terms Cash, Cash to New Loan
Special Listing Condition Standard

GET MORE INFORMATION





