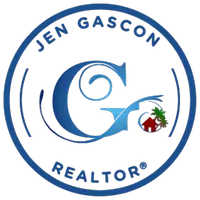75993 Via Pisa Indian Wells, CA 92210

UPDATED:
Key Details
Property Type Single Family Home
Sub Type Single Family Residence
Listing Status Active
Purchase Type For Sale
Square Footage 5,142 sqft
Price per Sqft $1,146
Subdivision Toscana Cc
MLS Listing ID 219139198DA
Bedrooms 4
Full Baths 4
Half Baths 1
HOA Fees $750/mo
HOA Y/N Yes
Year Built 2018
Property Sub-Type Single Family Residence
Property Description
Location
State CA
County Riverside
Area 325 - Indian Wells
Zoning R-1
Rooms
Other Rooms Guest House
Interior
Interior Features Beamed Ceilings, Wet Bar, Breakfast Bar, Separate/Formal Dining Room, High Ceilings, Open Floorplan, Bar, Bedroom on Main Level, Main Level Primary, Walk-In Pantry, Walk-In Closet(s)
Heating Forced Air, Fireplace(s), Natural Gas, Zoned
Cooling Central Air, Zoned
Flooring Carpet, Tile
Fireplaces Type Gas, Great Room, See Remarks
Inclusions Furnished per inventory
Fireplace Yes
Appliance Dishwasher, Gas Cooktop, Disposal, Gas Oven, Gas Range, Microwave, Refrigerator, Range Hood, Vented Exhaust Fan, Water Purifier
Laundry Laundry Room
Exterior
Exterior Feature Barbecue
Parking Features Driveway, Garage, Garage Door Opener
Garage Spaces 3.0
Garage Description 3.0
Fence Stucco Wall
Pool Gunite, In Ground
Community Features Golf, Gated
Utilities Available Cable Available
Amenities Available Controlled Access, Management, Pet Restrictions, Security, Cable TV
View Y/N Yes
View Desert, Golf Course, Mountain(s), Panoramic
Roof Type Clay
Total Parking Spaces 6
Private Pool Yes
Building
Lot Description Corner Lot, Drip Irrigation/Bubblers, On Golf Course, Planned Unit Development, Sprinklers Timer, Sprinkler System
Story 1
Entry Level One
Foundation Slab
Architectural Style Mediterranean
Level or Stories One
Additional Building Guest House
New Construction No
Others
HOA Name Toscana HOA
Senior Community No
Tax ID 634520013
Security Features Gated Community,24 Hour Security,Resident Manager
Acceptable Financing Cash, Cash to New Loan
Listing Terms Cash, Cash to New Loan
Special Listing Condition Standard
Virtual Tour https://www.tourbuzz.net/2363084?idx=1

GET MORE INFORMATION





