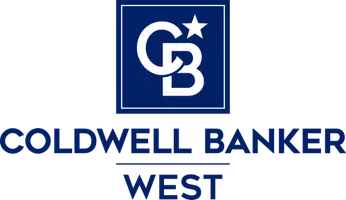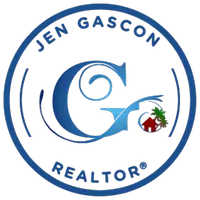11783 E Melody WAY Whittier, CA 90606

UPDATED:
Key Details
Property Type Single Family Home
Sub Type Single Family Residence
Listing Status Active
Purchase Type For Sale
Square Footage 1,869 sqft
Price per Sqft $520
Subdivision Encore
MLS Listing ID 25622791
Bedrooms 4
Full Baths 3
HOA Fees $282/mo
HOA Y/N Yes
Year Built 2025
Property Sub-Type Single Family Residence
Property Description
Location
State CA
County Los Angeles
Area 670 - Whittier
Interior
Interior Features Breakfast Bar, Separate/Formal Dining Room, Eat-in Kitchen, Open Floorplan, Recessed Lighting, See Remarks, Loft, Walk-In Closet(s)
Heating Central
Cooling Central Air
Flooring Carpet, Tile
Fireplaces Type None
Furnishings Unfurnished
Fireplace No
Appliance Dishwasher, Electric Oven, Disposal, Microwave, Refrigerator, Dryer, Washer
Laundry Inside, Laundry Room, Upper Level
Exterior
Exterior Feature Rain Gutters
Parking Features Door-Multi, Direct Access, Driveway, Garage, Garage Door Opener, Guest, Side By Side
Garage Spaces 2.0
Garage Description 2.0
Fence Vinyl
Pool None
View Y/N Yes
Roof Type Shingle
Porch Open, Patio, See Remarks
Total Parking Spaces 2
Private Pool No
Building
Lot Description Back Yard, Yard
Faces East
Story 2
Entry Level Two
Foundation Slab
Sewer Other
Architectural Style Contemporary
Level or Stories Two
New Construction Yes
Schools
School District Whittier Union High
Others
Senior Community No
Tax ID UNAVAILABLE
Security Features Carbon Monoxide Detector(s),Smoke Detector(s)
Financing Cash,Conventional
Special Listing Condition Standard

GET MORE INFORMATION





